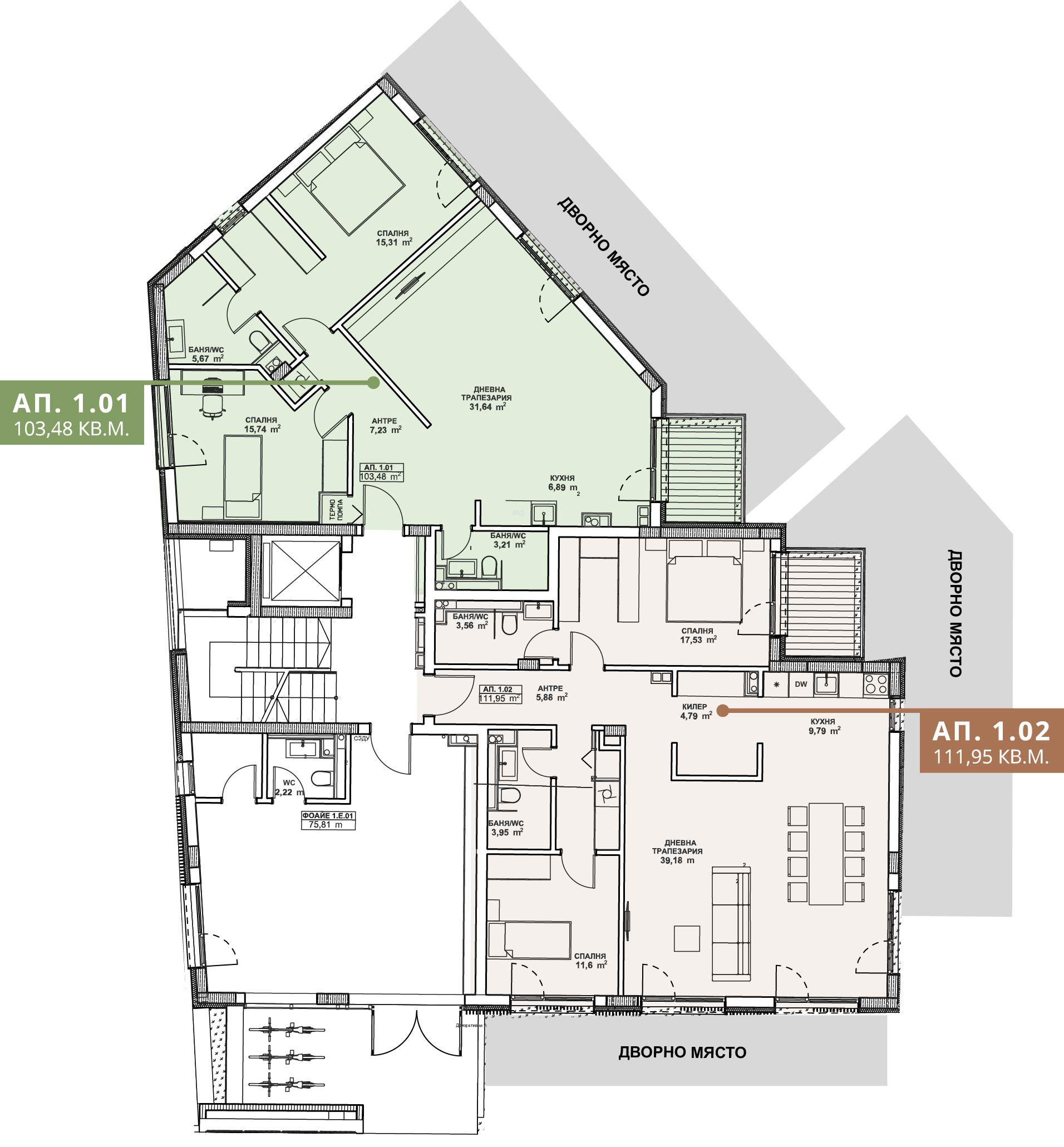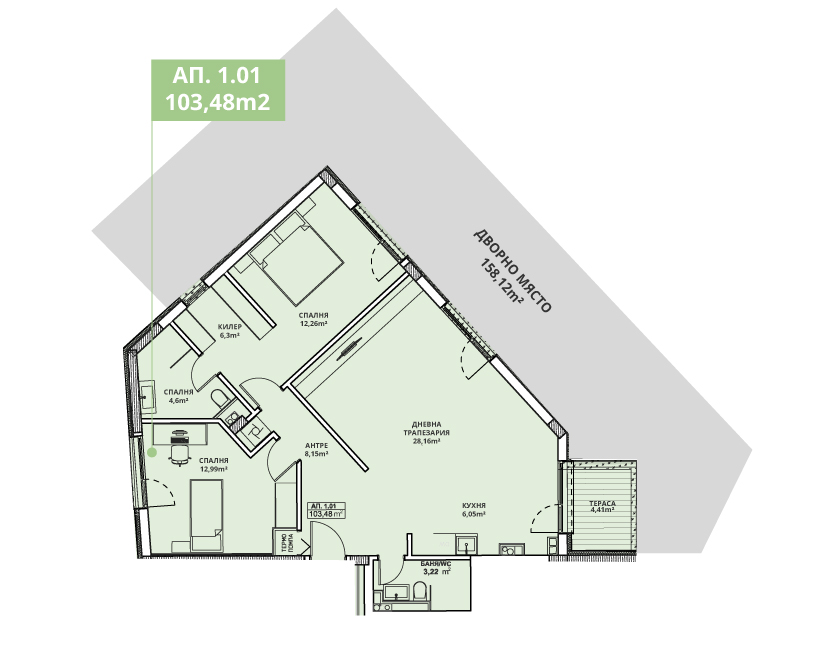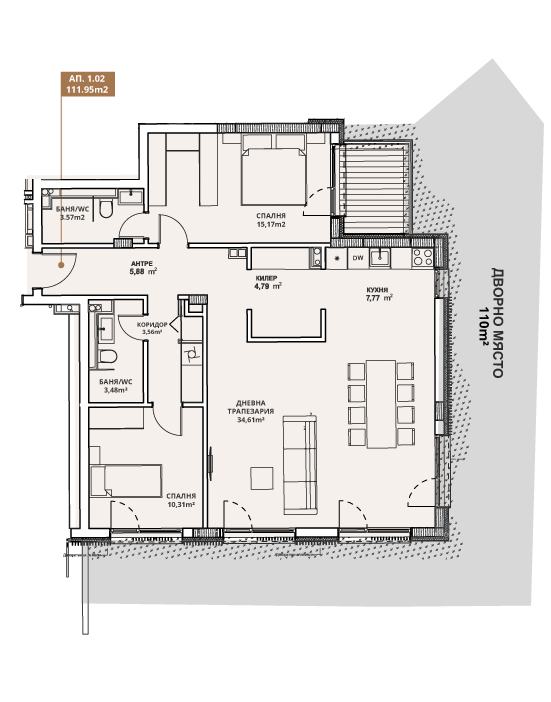BUILDING MAP
You are on floor 1
Specify the floor you would like to see. You can choose an apartment with different exposure, layout and function. One-bedroom, two-bedroom and one three-bedroom apartment have been designed in the building.

WHY TO CHOOSE ARCADIA – HOME OF HARMONY
– A safe investment decision
– Quiet and peaceful place for your future home
– Spacious and functional layouts
– 24/7 access control and video surveillance
– Underground and above-ground parking spaces
– Modern and urban architecture by leading specialists
– Exclusive interior design
– Uncompromising quality of materials and execution
– A quiet, green location in a developed urban environment
– Availability of developed infrastructure and urban transport lines
– Quick access to the city center
– Preferred „green“ and southern neighborhood
© 2024 ARCADIA – Home of Harmony. All rights reserved.
Политика за поверителност l Общи условия











